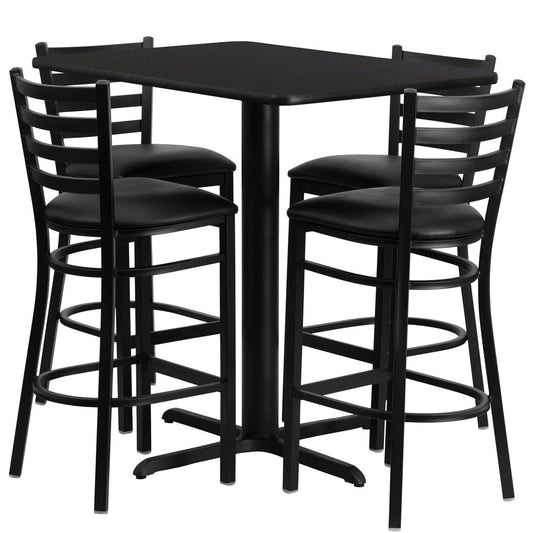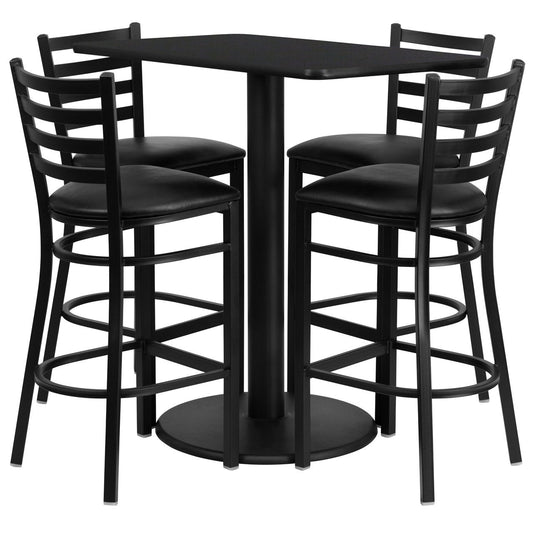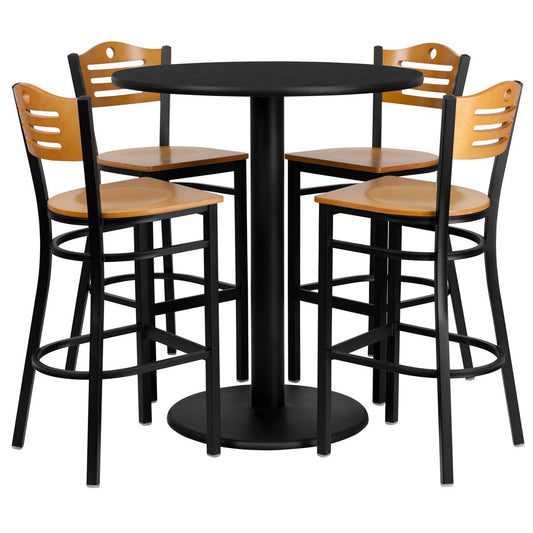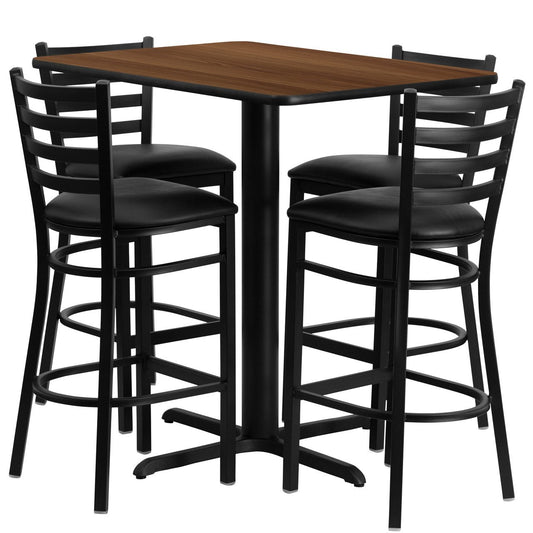
What Specific Procedures Go into Choosing Seating in a Restaurant to Create Comfort?
Share

Selecting the right restaurant seats is a complex process that directly impacts the overall dining experience. A well-thought-out seating arrangement not only enhances comfort but also optimizes space utilization, influences social dynamics, and creates the right ambiance. Here’s a detailed look at the specific procedures that go into choosing seating in a restaurant to create the perfect balance of comfort, style, and functionality.
Understanding the Space and Layout
Assessing the Floor Plan
The first step in choosing restaurant seats is to thoroughly assess the floor plan. This involves understanding the dimensions of the dining area, the location of entrances, exits, restrooms, and service areas. A well-thought-out restaurant seating layout ensures that the space is used efficiently without overcrowding.
Zoning the Space
Dividing the restaurant into different zones is essential. Common zones include waiting areas, dining areas, bar areas, and private dining sections. Each zone may require different types of seating to suit its specific function. For instance, high-top seating in a restaurant is perfect for bar areas, offering a casual and social atmosphere.
Selecting the Right Type of Seating
Dining Chairs and Tables
The most traditional form of seating, dining chairs and tables, should be chosen based on the restaurant’s theme and target audience. Factors such as the material (wood, metal, plastic), cushion type, and chair height should be considered. Commercial tables and chairs should be durable and easy to clean, as they will see heavy use.
High-Top Seating
High-top seating is a popular choice for bars and casual dining areas. These seats offer a more relaxed and social environment, making them perfect for guests who are in for a quick bite or a drink. The height of these tables and chairs should be carefully considered to ensure they are comfortable for various body types.
Booths and Banquettes
Booths and banquettes are excellent for creating a sense of privacy and comfort. They are ideal for families and larger groups. The padding and upholstery of booths should be comfortable, and the table height should match the seating for ergonomic dining.
Outdoor Seating
If the restaurant includes an outdoor area, selecting weather-resistant furniture is crucial. Materials like aluminium, wrought iron, and treated wood are good choices for outdoor restaurant seating ideas. Comfort should not be compromised even in outdoor settings, so cushions and ergonomic designs are important.
Ergonomics and Comfort
Chair and Table Height
Ensuring that the height of chairs and tables are compatible is key to comfort. Diners should be able to sit comfortably with their feet flat on the floor and their elbows resting naturally on the table.
Cushioning and Support
Seats with adequate cushioning and support can significantly enhance comfort. For longer dining experiences, ergonomic designs that provide lumbar support are essential. The choice of fabric for cushions also matters; it should be durable, stain-resistant, and easy to clean.
Practical Considerations
Durability and Maintenance
Restaurants furniture seating must withstand constant use. Choosing high-quality, durable materials for commercial tables and chairs is essential. Additionally, the ease of maintenance should be considered, as seating needs to be cleaned frequently.
Accessibility
Ensuring that the seating layout is accessible to all guests, including those with disabilities, is not only a legal requirement but also a mark of good hospitality. This includes providing adequate space for wheelchair access and having seating options that are easy to get in and out of.
Aesthetics and Ambiance
Matching the Theme
The style of the seating should match the overall theme of the restaurant. Whether it’s a modern, minimalist design or a cozy, rustic atmosphere, the seating should complement the decor. Coordinating colors, materials, and styles can create a cohesive look that enhances the dining experience.
Flexibility and Arrangement
Flexible seating arrangements can accommodate different group sizes and dining preferences. For instance, movable chairs and tables allow for easy reconfiguration of the space for events or large groups.
What to Consider When Seating Guests
Group Size and Composition
Consider the size and composition of the party when seating guests. Larger groups may need more space or a private area, while couples or solo diners may prefer more intimate settings.
Accessibility and Comfort
Ensure that seating is accessible to all guests, including those with disabilities. Provide comfortable seating options that are easy to get in and out of. This includes ensuring appropriate chair and table height and providing ample legroom.
Dining Purpose
Understand the purpose of the dining occasion. Guests celebrating a special event may appreciate a more secluded spot, while those in for a business meeting might prefer a quieter area with less foot traffic.
Ambiance and View
The ambiance and view from the seating area can greatly affect the dining experience. Seats with a view of the kitchen can be intriguing for some, while others may prefer a window seat or a spot with a view of the main dining area.
Seating Etiquette for Restaurants
Reservations and Priorities
Respect reservations and give priority seating to those who have booked in advance. Walk-in guests should be seated in the remaining available spots without compromising the experience of those with reservations.
Balancing Sections
Avoid overcrowding one section of the restaurant while leaving others empty. Balance the seating to ensure all sections are utilized evenly, which helps in managing service flow and kitchen demand.
Timing and Turnover
Be mindful of the guests’ dining pace and avoid rushing them. However, also ensure that tables are turned over efficiently once guests have finished their meals to accommodate new diners.
Special Requests
Accommodate special seating requests whenever possible. This includes requests for specific table locations, such as by a window, away from the kitchen, or in a quieter section.
Five Ways to Organize Seating in a Restaurant
1. Zoning by Function
Divide the restaurant into zones based on function—such as dining area, bar area, waiting area, and private dining sections. Each zone should have seating arrangements suited to its purpose, enhancing both functionality and comfort.
2. Flexible Seating
Implement flexible seating arrangements that can be easily reconfigured. Movable tables and chairs allow for quick adjustments to accommodate different group sizes and dining needs.
3. Mixed Seating Options
Offer a variety of seating options, including booths, high-top tables, regular dining chairs, and communal tables. This diversity caters to different preferences and dining occasions.
4. Consider Traffic Flow
Arrange seating to ensure smooth traffic flow for both guests and staff. Paths should be wide enough to allow servers to move efficiently without disturbing diners, and guests should have easy access to exits, restrooms, and other facilities.
5. Aesthetic and Comfort Balance
Balance aesthetics with comfort. Choose seating that complements the restaurant’s decor while ensuring it is comfortable for guests. Ergonomic designs, adequate cushioning, and appropriate table heights are crucial factors to consider.
Conclusion
Selecting the right seating for a restaurant involves a careful balance of aesthetics, comfort, functionality, and practicality. By thoroughly assessing the space, selecting appropriate seating types, considering ergonomics, and ensuring durability, restaurant owners can create a welcoming and comfortable environment for their guests. Thoughtful restaurant seating ideas and layouts can enhance the dining experience, encouraging customers to return and recommend the establishment to others. Properly chosen and arranged seating can lead to satisfied guests, efficient service, and a thriving restaurant.




